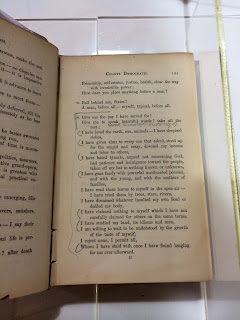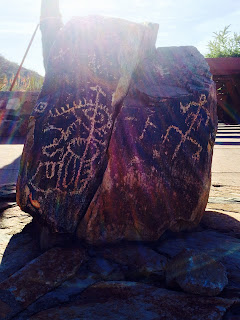This
week, it was finally time to research Taliesin West—the site of my internship and the seventh nominated work of Frank Lloyd
Wright. At first, I was eager to share
all the information that I had accumulated about the site most familiar to
me—and then I realized I already had been doing just that, through explicit and
implicit comparison to his other works. However, my research this week and tour
of his personal art collections in the Archives proved that Wright always defies expectations. I learned to appreciate the
desert anew through his eyes and gain a deeper understanding of the singular
authenticity of his organic architecture. I also recognized how his imperative
for harmony between architecture and its surroundings unwittingly sowed the seeds
of sustainability.
______________________________________________________________________
SPECIAL COLLECTIONS TOUR
Traveling
through Taliesin West’s archives, I caught a better glimpse of the man behind
the buildings. Not only a prolific architect whose designs revolutionized
modern American architecture, Frank Lloyd Wright was an avid collector of
Japanese prints (especially those of Hiroshige) and textiles, as well as various sculptures
and books. Indeed, Wright made more money by collecting Japanese prints than by
designing architecture. Here are some of his personal favorites:


Here are my personal favorites from his collection: kiri-e. Persimmon juice-soaked Japanese rice paper cutouts held together by almost microscopic strands of silk.

The pencils Wright had on his desk, preserved from the day that he died, seem a fitting monument to his memory.
A supporter
of the Transcendentalist philosophy, Wright felt an affinity for the odes to nature penned by Thoreau and Emerson. Wright even annotated a copy of Walt
Whitman’s Leaves of Grass, scribbling
“build beautiful buildings” under the line “speak beautiful words."
But perhaps
the most amusing story that the tour guide told us was that of Wright’s cane. Although Wright did not
actually need a cane to walk, he almost always carried one around to use as a
pointer. However, one such cane had a secret. After Wright’s death, Taliesin West apprentice
and Wright author Bruce Brooks Pfeiffer decided to bring the cane to a ceremony
to honor Frank Lloyd Wright. However, the cane caused an uproar at airport security. It turns out that there was actually a sword hidden inside the cane!
Of course, the cane was immediately confiscated, but other Taliesin West
apprentices managed to eventually retrieve it and place it back where it
belongs: in Wright’s home.
______________________________________________________________________
TALIESIN WEST
Wright
lived out his final days at Taliesin West; the walls of his winter home seem to
still resonate with the spirit of his creative impulse, outlasting his death at
91 years of age and living on in its resident apprentices today. The site
simplifies, crystallizes, and sublimates his life’s work—over a thousand
buildings designed and almost 700 erected. Unlike other architects who reiterate their signature style over and over in varying locales, Wright’s
organic architecture philosophy always spoke in the vernacular of the
site—Prairie houses for the Midwest, textile block construction for
California—with materials and floor plans inflecting the local landscape. A
master of architecture that is both useful and authentic, Wright explained to his Taliesin West apprentices “something that will take you a long term of years to be really sure of”: “you
know exactly why the shape of a thing is that shape, and you know how far to go
with it and how far not to go” (Frank
Lloyd Wright: His Living Voice).
Wright
first visited the Sonoran Desert in the late 1920s when designing the Arizona
Biltmore Hotel in Phoenix. Stunned by the intense beauty of the desert, Wright
immediately fell in love with the desert and knew that he wanted to build here
(“Key Works of Modern Architecture by Frank Lloyd Wright”). Wright rhapsodized, “The desert with its rim of arid mountains spotted like the leopard’s skin
or tattooed with amazing patterns of creation, is a grand garden the like of
which in sheer beauty of reach, space, and pattern does not exist, I think, in
the world” (Taliesin West: An Interpretive Guide”).
Commissioned
to build both the Arizona Biltmore and the San Marcos-in-the-Desert resort,
Wright constructed his own Arizonan camp near Chandler in 1929. Awed by
Arizona’s distinctive flora and fauna, Wright named this temporary residence
“Ocatilla Camp.” In this camp, Wright experimented with materials and designs
he had never before used in his Prairie, Usonian, or urban styles. It was at
Ocatilla Camp that Wright first discovered the art of the triangle and canvas.
The triangle motif was inspired not only by the towering mountains but also the
blooming ocotillo flowers. With canvas roofs billowing in the dusty wind, Frank
Lloyd Wright thought the camp looked like a fleet of ships plowing through the
sand (Frank Lloyd Wright Quarterly Vol 16. No.1).
 |
| Ocatilla Camp; Source: The Wright Library |
After
Wright recovered from a serious case of pneumonia in 1936, Wright’s doctor
advised Wright to spend winters in a warmer climate instead of frigid
Wisconsin. And what warmer winter spot than Arizona? Thus, at age 70, Wright
set out to build his permanent desert residence during 1938. This
rudimentary camp in a dusty town would eventually become a national landmark in
one of America’s most fastest growing cities (“Key Works of Modern Architecture by Frank Lloyd
Wright”).
Taliesin
West was completely different from anything Wright had designed before; yet it
was based on his same principles of organic architecture. Six principles
dominated Wright’s architectural philosophy: simplicity, individuality,
reflection of nature, landscape-based colors, expression of materials, and
spirituality. Thus, Taliesin West was a laboratory for new ideas and
experiences, both for Wright and his apprentices, who experimented first-hand with Wright’s organic architecture philosophy (“Taliesin West: An Interpretive
Guide”).
The
McDowell Mountains created by “vast, quiet, ponderable masses made so by fire
and laid by water—both are architects—now comes the sculptor, wind,” provoked
Wright to translate the desert into design. As always, the landscape spoke to
Wright geometrically: “the straight line and flat plane must come here…but they
should become the dotted line, the broad, low, extended plane textured, because
in all this astounding desert, there is not one hard undotted line to be seen”
(Frank Lloyd Wright, In the Realm of
Ideas).
Wright
himself claimed, “I was struck by the beauty of the desert, by the dry, clear
sun-drenched air, by the stark geometry of the mountains, the entire region was
an inspiration in strong contrast to the lush, pastoral landscape of my native
Wisconsin. And out of that experience, a revelation is what I guess you might call
it, came the design for these buildings. The design sprang out of itself, with
no precedent and nothing following it” (“Taliesin West: An Interpretive
Guide”). Indeed, the mountains spoke to Wright, inspiring him to design
Taliesin West on a triangular floor plan, repeated in the shapes from the pool
to the upturned redwood beams. His traditional Taliesin Cherokee red was
slightly darkened to suit the desert siennas and browns.
 |
| View of the McDowells from my mentor's office |
Capitalizing
upon Arizona’s almost constant sun, Wright sought to capture the breathtaking play
of light in the buildings of Taliesin West. Tilting the site slightly off the
direct compass points lets the sun and shade dance throughout the buildings
(“Taliesin West: An Interpretive Guide”). The angular indents in the desert masonry
walls created deep shadows, mimicking the outline of boulders cutting across
the mountains. Wright also used the sun to his advantage when designing the
drafting studio. Toplighting allows soft natural light to permeate the studio
from all sides, annihilating shadows to create the perfect drawing environment
(“Taliesin West: An Interpretive Guide”). Continuing with the triangle motif,
the Taliesin West drafting studio inverted and pushed outward the “abstract
forest” of triangular posts pointing down in Taliesin’s drafting studio in
Wisconsin, sensitive to the different geometric shapes of the exterior
landscapes at each site (Maddex, 50
Favorite Rooms by Frank Lloyd Wright).
 |
| Taliesin West Drafting Room; Source: MIT Libraries |
 |
| Taliesin drafting room in Wisconsin; Source: Architectural Digest |
Ever-sensitive
to the properties of light, Wright often admonished young architects to “Never
design houses where people have to sit facing the light. If you’re sideways,
you can turn your head and see. And that’s the best way.” To avoid the glare of
the intense southwestern sun, Wright designed Taliesin West using the
repertoire of triangles, once again deconstructing the box: “Unfortunately,
every building has four sides. That’s the beauty of the triangle. With a
triangle you can manage it so that nobody has to sit facing the light” (Frank Lloyd Wright: His Living Voice).
Although
Wright did make small changes to Taliesin West almost every winter,
substituting glass for canvas was perhaps the most disputed—and the most
rewarding. In 1941, Wright claimed that “Not one inch of glass is going into
Taliesin West. This is a tent-like building, and glass has no place here at
all.” However, once swayed by his wife’s request for glass, Wright reversed his
opinion, contending that “The camp, when thus converted from canvas overhead to
glass, will not only be a bewilderingly beautiful thing, of which we may all be
justly proud, but glass will have invaded the desert spaces in a way and on a
scale not seen before” (“Taliesin West: An Interpretive Guide”). Like the
stained glass of Wright’s previous years, the glass windows at Taliesin West marry exterior and interior, increasing the intimacy between occupants and
nature.
Sitting
in my mentor’s office, I directly experience Wright’s vision: walls of desert
rubble anchor me to the earth as I gaze out across the saguaro-studded and
cholla-dotted mesa melding into the violet mountains.
 |
| Entrance to my mentor's office |
My lesson plan based on Taliesin West focuses on sustainability through passive
design, which uses natural energy sources in lieu of purchased energy. As Wright intuited long ago, passive design allows the building to capitalize upon
natural ventilation, wind patterns, and the position of the sun. Orientation of the building, position and size of the windows, and color of the materials all affect energy usage.
Tomorrow,
I am looking forward to touring the desert shelters created by M.Arch students
over the years in homage to Wright’s original canvas-topped tents that were
Taliesin West. Next week, I will fill you in on these unique—to say the
least—dorms.
















What an interesting life that Wright lived! I hadn't known that he was a collector of Japanese prints. I also found the cane/sword to be especially interesting - I had thought you might be taking the story in another direction!
ReplyDeleteWhen I toured Taliesin, the guide mentioned that Wright was known for poor treatment of his students. Is this something that was touched upon in your research?
I have not yet come across any evidence of that. I do know that he did think that his architecture school was a good way to have apprentices pay him to work for him! However, he would come in the drafting studio and work alongside them.
DeleteI enjoyed how much you talked about Wright's personal life this week. Particularly the sword/canes story!
ReplyDeleteI love that he collected the Japanese prints. I'm not sure if you mentioned it already, but I know he was working on an Imperial Hotel in Japan? Anyways, it must be beautiful every time you go into work, surrounded by Taliesin. I'm interested in what you do there day to day!
ReplyDelete