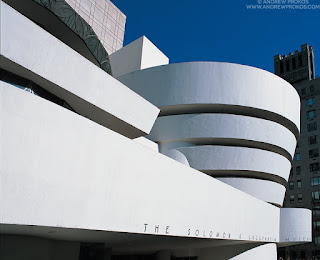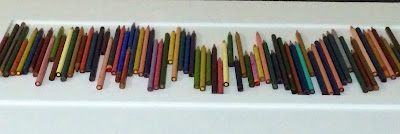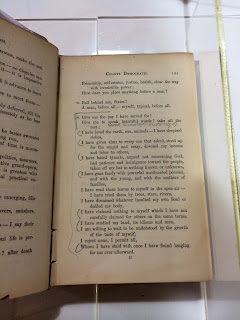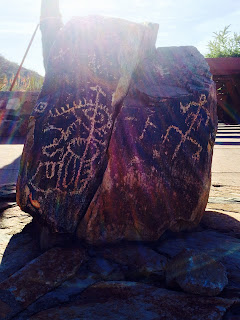This
week, my studies ranged from simple shelters to modernistic museums. These
homages to Wright all share a common denominator: Nature. Nature informed and inspired
each structure, dictating both form and function. In fact, sensitivity to and
awe of Nature is arguably the most salient signature of Wright’s work. Yes, the
geometry, the engineering, the American democratic ideal all greatly molded his
abstract architecture, but Nature inevitability dictated its concrete design—from
the Prairie local materials and site placement, to the Usonian hemispherical
and honeycomb floor plans to finally the Guggenheim’s snail shell. In this way,
I saw the trajectory of Wright’s influence linking the past to the present to
the future. Hiking through the desert to visit the desert shelters built by
Wright’s apprentices past and present, I witnessed Wright’s powerful influence
on succeeding generations as they adapted building to environment. Researching
his eighth UNESCO-nominated work—the Guggenheim Museum—I discerned Wright’s
personal stylistic evolution, interjecting natural forms to suit the urban
environment of New York City. Instead of grounding his design in landscape,
Wright designed the art museum to turn in toward itself in a radical overhaul of
museum traditions spanning back to the Roman Empire.
_______________________________________________________________________
DESERT
SHELTERS TOUR
Besides
realizing how grateful I am to have air conditioning, I began to truly comprehend
Wright’s living legacy as I explored the desert shelters constructed by
apprentices at Taliesin West. Rudimentary tent to pagoda to underground
fortress to modernist cube: these self-designed dormitories seamlessly meld
Wright’s hallmark accents—such as triangular shafts and blue and orange
coloring—with the student’s personal stylistic interpretation.
Distinctive
innovations—such as placing the fireplace under the cantilevered bed to warm
the mattress during cold winter nights in the Brittlebush shelter—reveal the
students’ modelling of Wright’s practical aesthetic sense—such as his
innovative radiant floor heating systems.
Sometimes,
students reside in previously-built shelters, often altering or completely
revamping the shelter to fit their personal needs. Therefore, many shelters are
constructed of biodegradable materials, allowing a new student to use the same
foundation to develop their own structure once the old one has decayed.
Since
many of the shelters are partially or totally open to the surrounding desert
(some incredibly lacked doors—the ultimate open door policy), students truly
experience Wright’s desire to unite building and nature. However, I think some
shelters are a bit too harmonious
with nature—I’m not sure how well I would cope with javelinas ambling through my
room or a rattlesnake nesting in my fireplace!
__________________________________________________________________________
THE
SOLOMON R. GUGGENHEIM MUSEUM
In
a city dominated by towering skyscrapers and rectilinear buildings, the Guggenheim
Museum certainly stands out, marching to the beat of its own drummer—Frank Lloyd
Wright. Constructed on the east side of Fifth Avenue in New York City from 1956
to 1959, the Guggenheim’s dramatic spiral breaks the rectangular mold imposed
on its neighboring buildings, which ranged from Beaux-Arts style townhouses to
massive modern apartment buildings (“Key Works of Modern Architecture by Frank
Lloyd Wright”).
 |
| Source: WWTW Chicago |
Wright’s
Guggenheim Museum not only bucked against contemporary urban architecture, but
also overturned the design of art museums stretching all the way back to
ancient Rome. While ancient Rome was an incubator of architectural innovations,
including the dome, vault, and arch, Roman engineering genius draped itself in
Greek ornamentation and filled their museums with Greek-inspired art, robbing
Rome of its cultural identity. Without taking into consideration the scale of
their buildings or the arranged display of the art inside, Roman museums were
reduced to “nothing more than vast inventories” (Bruce Brooks Pfeiffer, “Global
Architecture: Frank Lloyd Wright Solomon R. Guggenheim Museum”).
Wright
took Sullivan’s “form follows function” to the next step: form is function. Wright
thought that classical architecture was a hindrance rather than an aspiration,
causing countless architects to copy classical forms without regard to their
suitability to the site, culture, or function. One particular pet peeve was the
habit of designing every American town’s bank to resemble a columned Greek
temple, despite the fact that the Midwest was nothing like the Mediterranean.
Yet
ancient Rome was not the only culprit. Victorian era “Picture Galleries”
covered walls in paintings and crammed statues into corners without concern for
the most visually-enticing method of display. Instead of forging its own
culturally appropriate museum architecture style, America mindlessly copied European
museum architecture. Thus, Wright’s Guggenheim design marked the first time
that a museum was designed to reflect the art that it housed (Bruce Brooks
Pfeiffer, “Global Architecture: Frank Lloyd Wright Solomon R. Guggenheim Museum”).
 |
| Source: kudago.com |
Housing
modernist pieces by Mondrian and Weiss, Cezanne and Braque, the Solomon R.
Guggenheim Museum’s defiance of architectural norms renders it a fitting home
for the many pieces of modern art that likewise strove to change people’s
preconceptions of what art is (Guggenheim.org).
Solomon
R. Guggenheim’s art advisor, Hilla Rebay, encouraged Guggenheim to commission a
museum for “non-objective art”—abstract art. Hoping for the museum to be “a
temple of spirit, a monument,” Rebay immediately turned to Wright, who had
constructed many temples throughout his career, whether for the worship of God
or Nature. Wright derived his open, flowing design for the museum from some of
his earlies works, particularly Unity Temple with its spacious communal room. If
you recall my discussion of Unity Temple in Week 1, seats line three of the
four sides of the cubical room ensuring that visitors’ eyes would not only fix
upon the pulpit, but on those across the room, strengthening the sense of
religious community (Arthur Lubow, “Smithsonian Magazine”).
However,
the Guggenheim had a rough start: experiencing delays for sixteen years on
account of the patron’s death, post-World War II increased cost of construction
materials, and Wright’s myriad design changes.
 |
| Source: Pinterest |
Even
after finally breaking ground on construction, the Guggenheim Museum had not
cleared the last of its obstacles: the critics. Colorful insults express the
critics’ condemnation of Wright’s rebellious curved edges and lack of
stratified floors, terming it an “inverted oatmeal dish,” “hot cross bun,” or “washing
machine.” A stubborn man, Wright refused to give in to the critics and
continued according to plan (Edward Lifson, NPR).
 |
| Source: haberarts.com |
Yet
even those who accepted Wright’s innovations had a concern: the magnificence of
the building actually detracts from the artwork on display. While a typical
museum’s lack of ornamentation or innovation forces visitors to focus solely on
the art displays, the Guggenheim’s architectural grandeur shifts attention from
art to building. The building itself was a modernist sculpture. Then-Museum
Director James Sweeney elaborated, “This is the most spectacular museum
interior architecturally in this country. But my job is to show off a
magnificent collection to its fullest” (Perez, Architecture Daily).
 |
| Source: Earthrangers.com |
Surprisingly,
even some of the avant-garde artists opposed to the museum’s design, hesitant
about hanging their paintings on sloping walls. Indeed, the paintings do rest
awkwardly inclined on the walls, tilted slightly backwards. This triggered a
backlash by the artist community, with 21 artists signing a letter protesting
the unflattering display of their work (Perez, Architecture Daily).
Despite
the odds stacked against it, the Guggenheim Museum was finally opened to the
public on October 21, 1959—six months after Wright’s death. Unfortunately,
Wright would never realize the chance to see visitors enjoying his contested
masterpiece of modern architecture (Guggenheim.org).
The
Guggenheim, constructed from concrete reinforced with steel rods, is divided
into three main parts: the main spiral dome, the small circular monitor, and
the horizontal cantilevers that connect the other parts. Like always, Wright’s
design for the Guggenheim was based on simple geometric shapes: circles,
triangles, and lozenges. These shapes connect and interlock throughout the
building: the spiral rotunda encloses the triangular staircase and elevator
shaft; the circular monitor looks over the lozenge-shaped staircase (“Key Works
of Modern Architecture by Frank Lloyd Wright”).
 |
| Source: Andrewprokos.com |
The
most innovative aspect of the Guggenheim Museum is the massive spiral rotunda,
wrapping around five times to peak at the skylight dome 29 meters above the
floor. This spiral draws the eye outward, making viewing art a collective
experience. When exploring the Guggenheim, visitors not only view the piece
they stand before, but their peripherals catch a glimpse of the art and the
visitors beyond on the other side of the museum, encouraging them to
contemplate juxtapositions and each other (“Key Works of Modern Architecture by
Frank Lloyd Wright”).
Rather
than being a static imposition of rigid floor upon rigid floor, the Guggenheim
exudes a sense of motion—its wrap-around staircase and circular floors flow
into one another like water, as if the viewer is “at the edge of the shore
watching an unbreaking wave,” in Wright’s own words (Wright, In the Realm of Ideas).
Wright
strove for simplicity and harmony with his design for the Guggenheim, creating
a private world looking in upon itself, removed from the bustle of Fifth
Avenue. Wright elaborated on his concept: “The atmosphere of great harmonious
simplicity wherein human proportions are maintained in relation to the picture
is characteristic of the building” (Bruce Brooks Pfeiffer, “Global
Architecture: Frank Lloyd Wright Solomon R. Guggenheim Museum”).
In
fact, this private world almost feels like an alternate reality. The lack of
vertical or horizontal lines—or any straight lines at all, for that
matter—creates a borderline surreal sensation in juxtaposition to the hard
lines of the outside reality. This altered state of mind entices viewers to
engage more deeply with the abstract art on display, seeing from new
perspectives. Wright intended for visitors to first ride the elevator to the
top of the building and then continue down the ramps to view the art after
relaxing in the garden under the skylit dome. This sequence of activity would
prime and relax visitors, maximizing the experience by letting “the elevator do
the lifting so the visitor could do the drifting,” in the words of Wright
(Edward Lifson, NPR).
 |
| Source: Guggenheim.org |
Always
a trailblazer, Wright’s daring innovation created a new standard for museum
architecture; his reinvention dismantled the past and ushered in the future—most
prominently, Frank Gehry’s Guggenheim Museum in Bilbao, Spain picked up Wright’s
deconstructing-the-box baton and continued the trajectory of architectural
innovation with his Deconstructivist style.
Currently, biomimetic design is becoming an increasingly popular school of architecture. Here is an example of a project currently under construction in China using parametric design to construct the fish-shaped building, complete with light-reflective and shade-producing scales, using twelve two-dimensional curves (dezeen.com).
 |
| Frank Gehry's Guggenheim Museum in Bilbao; Source: rubenpb.com |
 |
| Source: dezeen.com (top and bottom) |
One of the biggest insights I gained from my surveys was that creative design--not physics--was the factor underlining most of the interest in architecture. Coupled with the added insight that biology was a favorite subject of many, I thought that biomimetic architectural design would be a great way to attract students to the current direction of architecture.
My lesson plan for the Guggenheim Museum builds upon last week's project on passive sustainability by introducing biomimetic design, which uses designs and systems found in nature as a basis for sustainable architecture and materials. The Guggenheim Museum’s central spiral—an abstracted interpretation of a nautilus shell—stands as a precursor to the biomimetic movement. The lesson calls upon students to develop their own building inspired by an environmentally-fit adaptation of a plant or animal, for example, the scales of a fish, shell of a nut, radial symmetry of a sand dollar, petals of a flower, feathers of a bird, pine cones, and pea pods.
My lesson plan for the Guggenheim Museum builds upon last week's project on passive sustainability by introducing biomimetic design, which uses designs and systems found in nature as a basis for sustainable architecture and materials. The Guggenheim Museum’s central spiral—an abstracted interpretation of a nautilus shell—stands as a precursor to the biomimetic movement. The lesson calls upon students to develop their own building inspired by an environmentally-fit adaptation of a plant or animal, for example, the scales of a fish, shell of a nut, radial symmetry of a sand dollar, petals of a flower, feathers of a bird, pine cones, and pea pods.
 |
| Source: exploration-architecture.com |







































