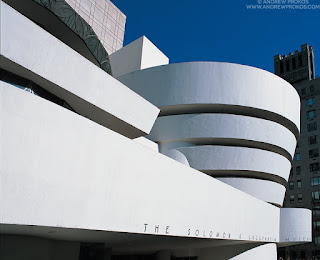SRP PowerPoint Presentation
_______________________________________________________________
MARIN COUNTY CIVIC CENTER
This week, I addressed the psychology of Wright’s organic architecture. Always aiming to shape the human with his structure, Wright fastidiously designed every aspect of his buildings from the exterior to the furniture to the lighting to the homeowners’ wardrobe to the dishes to even the napkins! He aspired for his structures to shape the way that people behave--whether in residences or in public buildings.
Wright’s
Guggenheim revolutionized the way that art museums display and visitors view
art; his Marin County Civic Center likewise challenged traditional assumptions
of what a government building should look like and function as.
The
last of Wright’s major works, the Marin County Civic Center was also the first
of Wright’s government buildings. Looking more like a futuristic spaceship than
a government office building, the Marin County Civic Center’s long V-shape,
blue roofs, circular accents, and pointed tower seem to have leaped from the
pages of a sci-fi novel.
 |
| Source: inhabit.com |
Comprised
of two long sections housing the Administration Building and Hall of Justice
connected to a central rotunda at a 120-degree angle, the Marin County Civic Center
is punctuated by a 52-meter high polygon-shaped tower, staying true to Wright’s
geometrical style. The building’s light blue roofs mimic the color of both the
surrounding hills and sky. Indeed, the building both looks and functions as an
aqueduct, connecting the three hills and funneling the water flowing through
the building into the ocean. Like all of Wright’s buildings, the Marin County
Civic Center melds the rolling hills of the landscape with its domes spaced-out
across the landscape. Golden spheres and accents celebrate the sunny California
climate (“Key Works of Modern Architecture by Frank Lloyd Wright”).
 |
| Source: noehill.com |
Here
Wright pioneered the use of an indoor atrium. Open light wells stretch across
the building’s long hallways, allowing natural light to filter in the entire
building and providing each office with a view of the outdoors (Frank Lloyd Wright Quarterly Vol. 24 No.
4).
 |
| Source: Wikipedia |
In
fact, the Civic Center accomplished Wright’s mission for architecture to
enhance the beauty of the landscape and make residents appreciate Nature more;
upon the completion of construction, Marin County residents realized the beauty
of the hilly landscape and decided to protect the landscape from further
residential or commercial construction (Pfeiffer, Global Architecture: Marin County Civic Center).
Harkening
back to Robie House’s novel attached garage, automobiles continued to fascinate
Wright. The Marin County Civic Center was the first government building to
address the post-World War II automobile culture taking over the United States,
connecting to the highway and constructing access roads that run under the
building’s archways. In fact, the building was intended to only be accessible
by car (“Key Works of Modern Architecture by Frank Lloyd Wright”).
 |
| Source: Marinlibrary.org |
The
focal point of the Civic Center, however, is its prominent circle motif found
everywhere from the archways to the payphones to the door handles to the water
fountains to the signs. This design peaks with the domes that punctuate the
building and thematically connect building to landscape (cnet.com).
 |
| Source: "Key Works of Modern Architecture by Frank Lloyd Wright" |
While
Wright often adapted shapes from the site’s natural topographical features, the
shapes he chose hold a significance extending beyond linking outdoors and
indoors. They impact the mental state of the visitors and residents by
providing subconscious cues that tap into human’s most basic psychology:
cognitive architecture.
The
straight lines of squares, rectangles, and triangles imply stability and
practicality, on account of the shapes’ association with the element of earth.
However, without being offset by bright colors, the shapes give an air of uninviting
coldness, as seen in the exterior of Unity Temple, a monolithic cube. On the
other hand, Unity Temple’s light-colored interior transforms its square accents
into the feeling of stability that religion provides. Likewise, in the Jacobs
House, the warm colors of the russet wood, coupled with the rectangular shape
of the house, provides the sense of practicality and efficiency that Wright
strove for with his built-it-yourself Usonian houses. While vertical lines
suggest aggression and strength, horizontal lines are associated with
tranquility, unity, and harmony (creativebloq.com). The spiral of the
Guggenheim Museum emphasizes the creative energy well suited for an air museum.
Likewise implying growth and transformation, spirals break down rigid norms,
just as the Guggenheim Museum overturned traditional museum design
(designshack.net).
Continuing
this theme in the Marin County Civic Center, Wright broke away from 100 years
of courtroom design with his curved rows for spectators and jurors, curved
tables for attorneys, and a lectern in the center to promote more direct
contact with witnesses and the judge. Curved tables psychologically promote
communication and consensus (notice the circular tables the next time you visit
Starbucks, purposely chosen to be more welcoming and less lonely-looking than
the more common square tables!).
 |
| Source: cnet.com |
Here,
blue connotes trust, peace, loyalty, and unity. The Marin County Civic Center’s
light blue roofs play into the sense of harmony and democracy that the Hall of
Justice and administration promote (Understanding the Meaning of Colors in
Color Psychology).
My
Marin County Civic Center lesson plan explores the psychology of cognitive
architecture through shape and colors. This lesson introduces cognitive
psychology: human preference for symmetry, colors, and shapes. Students will
select a shape and color scheme representing building’s function (school,
government, church, recreation), and then draw and color their design.
(For
all you biomimetic fans, you could even delve deeper into nano biomimetics of molecular
biology: doesn’t the Civic Center look like a dividing cell?!).














































